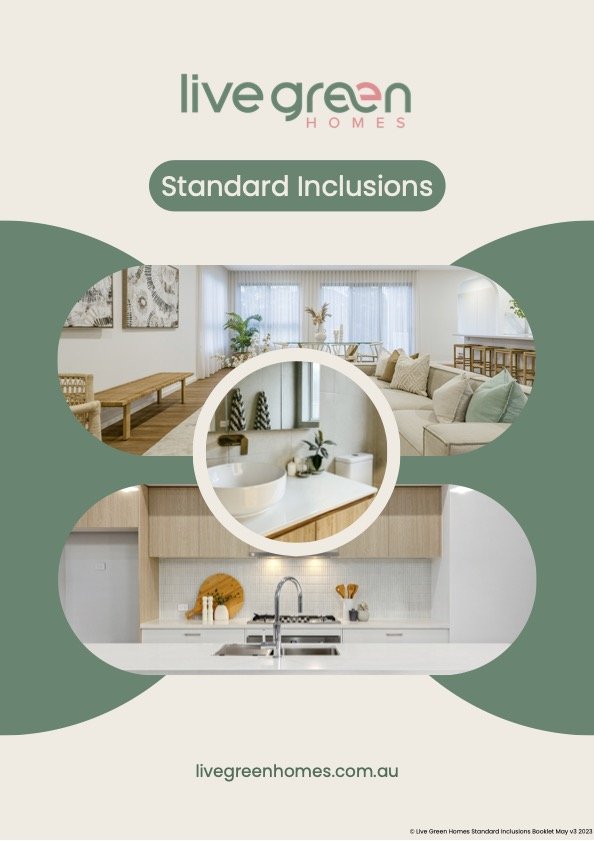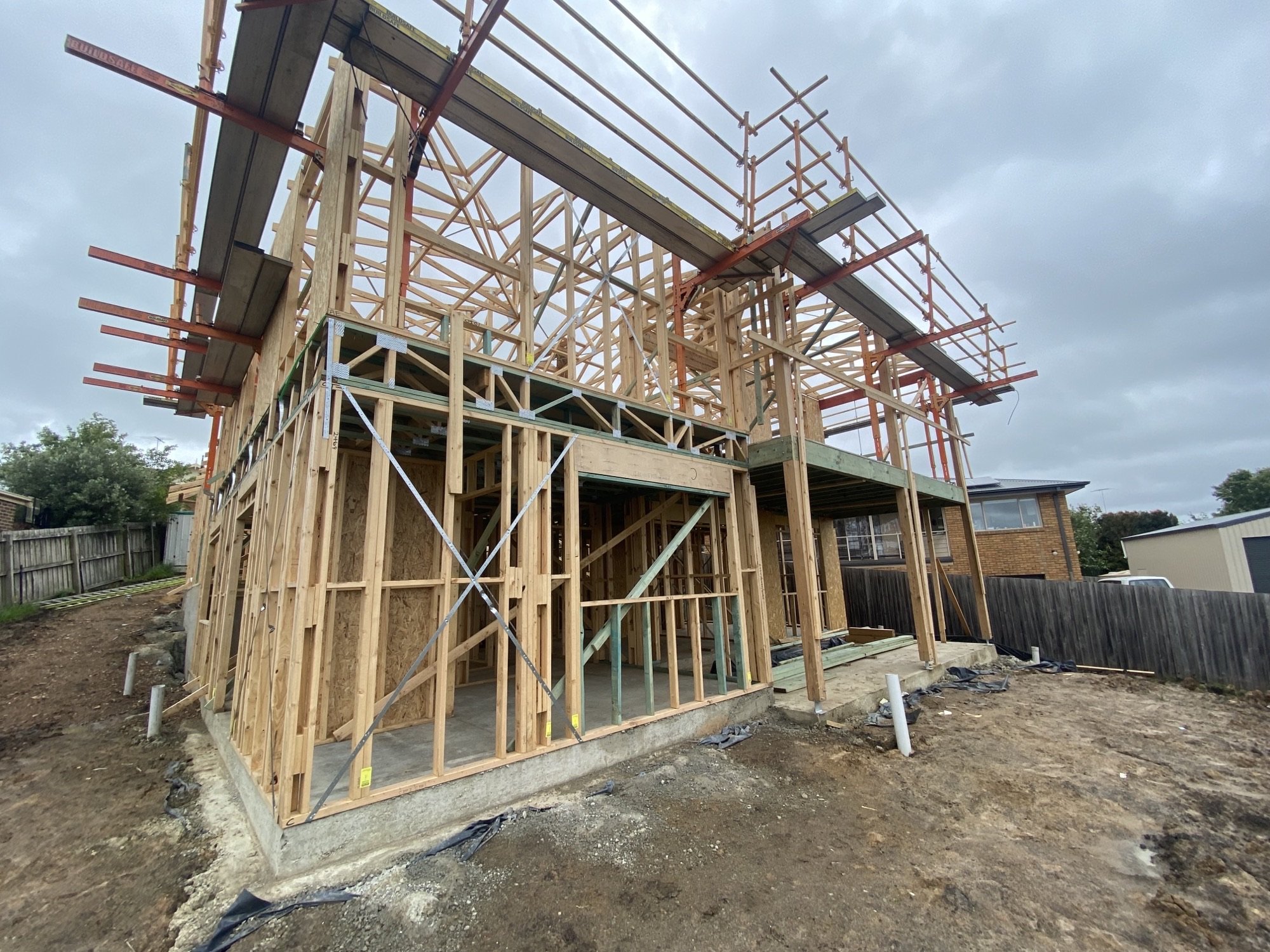Standard Inclusions
It is now time to begin the exciting process of working with our Interior Design Consultant to select the styling for your custom home, both inside and out. We start with a superior set of Standard Inclusions covering internal and external options - everything from brickwork to roofing, insulation to tiling - we have carefully selected quality options that last the test of time.
Our Interior Design Consultant will guide you through each of our inclusions and can assist you with your design choices. Download our Standard Inclusions PDF for more information.
Pre-Construction
Design your custom home
During your initial consultation with our sales team, we will discuss your land, your budget, and any other features important to you to create the perfect custom home. As a Passive home builder, we focus on creating energy-efficient, sustainable designs tailored to your lifestyle. Once we understand your individual needs, we will make considered recommendations. So that we can arrange site investigations and obtain property information such as a soil report, feature survey, and council property and planning reports, you sign a preliminary service agreement and pay an initial fee. You and your sales consultant will then meet with our in-house drafting team to develop concept plans for your new home. If you have chosen one of our pre-designed homes, you can work with the team to make any modifications to suit your needs.
Don’t have land? We have a dedicated in-house team who have created key partnerships with many local land and real estate agents around Geelong, Ocean Grove, Surf Coast and the Bellarine Peninsula who can help you find the perfect block of land. We do all the hard work for you to create an ideal customised house and land package designed to suit your needs.
Work with our Interior Design Consultant
After your concept plans have been finalised, you will work with our qualified in-house Interior Design Consultant to select the styling of your home, both inside and out. As an experienced Passive home builder, we go beyond aesthetics to create homes that are as sustainable as they are beautiful. Based in our Ocean Grove office, our designer has experience across all major style areas from contemporary to classic and will work with you to develop a colour scheme that complements your home design and reflects your personal style. This stage includes finalising your specifications, from the colour of your roof to the cladding, windows and doors, to the fixtures and fittings, the joinery and flooring and everything in between. This is also your opportunity to discuss home and appliance efficiency and select sustainable options. We’ll work with you to ensure these specifications are in line with your budget so you are empowered when making every decision.
Finalise your custom home design
Once you have chosen your colours and materials, we will finalise your customised home design and plans with all of these details, including your internal elevations and electrical plan. We will submit these to your land developer for approval (if required) and obtain your Energy report. If your land is already titled and accessible, we will have already obtained your soil report and feature survey so can also submit your plans for the Engineering design. If we are still waiting for land access, the Engineering design will be obtained after we receive the soil and survey reports.
Final pricing
After we have received your Engineering design, we will be able to provide you with a fixed price quote for your home, including your design, inclusions, upgrades and site costs. We will prepare your Building Contract and you will be ready to go!
Build
Upon signing your Building Contract we will issue you with the deposit claim, apply for your Building Permit and begin to order building materials. We will commence building as soon as the Building Contract has been signed, deposit has been paid, your finance approval has been obtained, land settlement has been finalised and the Building Permit has been obtained.
Already have Plans drawn by an Architect?
That’s great! You can skip the design stage of our process and move directly to pricing. We can provide you with an initial estimate based on your Plans and our standard inclusions, or if you have already chosen your internal and external fixtures and fittings, we can include those in your initial estimate as well.






